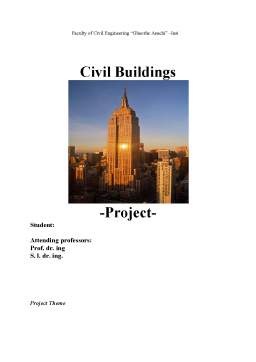Extras din proiect
The project consists in the design of an individual dwelling building with underground, ground and one floor (Ug.+G+1Fl.), placed in urban environment (provided with electricity, pluming and natural gases facilities).
Building Placement
The building is situated at the exit of Suceava city and it is connecting to the sewage system to the gas system the electricity and internet. The zone has a temperate continental climate, the humidity is lower in winter and higher in summer. From geological surveys results that the underground water level is deeper than maximum foundation depth and the allowable pressure on the foundation ground is: pa=1.8+0.002N 2.5daN/cm2.
Technical data
Modern type of construction used for family dwelling, 2 storey height.
Surfaces:
First floor:
-living room: 35.44m2
-kitchen: 17.06m2
-bathroom: 9.14m2
-hallway: 22.85m2
-technical room: 6.48m2
-terrace: 23.46m2
-storage room: 4.06m2
Second floor:
-bedroom: 35.44m2
-bedroom: 17.06m2
-terrace: 23.46m2
-hall: 22.85m2
-dressing: 4.06m2
-bathroom: 6.48m2
-bathroom: 9.14m2
Total surface: 236.98m2
Building structure
The building has 3 levels - basement, ground floor and first floor as an outter garret. The building is designed to have living spaces especially, but also depositing and technical spaces.
All the spaces (at the ground floor and at the first level) are orientated in such a way that normal conditions of ventilation and natural illumination are insured. Therefore, the living room and the dining room will be oriented towards the South.
The building is designed to have structural load bearing solid walls of brickwork masonry with concrete cores.
The floor is made of made concrete slabs. The roof will be designed as pitched roof of timber members and clay tiles or metal sheet covering. The stairs will be made timber. The roof is made of wood elements, and a metal sheet envelope.
The floors are made of reinforced concrete slabs, mosaic (stairs, terrace), tile (bathroom kitchen), parquet.
For reasons of heat loos economy the external walls will take a supplementary thermal insulating layer. The exterior walls are of brick masonry having the thickness 25cm plus 10 cm thermo insulation. The interior walls are made of brick masonry of 25 cm thickness.
Project Data
The parapet has a height of 0.90 m. In what concerns the interior staircase, the length of the stairs is 1 m, having the counter-steps of 18 cm and the steps of 30 cm.
The building will have bearing walls made of full brick of 25 cm and thermo-isolated with expanded polystyrene with the thickness of 10 cm.
Above the partial basement and the first floor, reinforced concrete slabs are used.
The building is classified in the following categories:
- Seismic zone: Tc=0.7 and Ks=0.16, taking into account the P-100/06 Design Code;
- Wind zone: Uref = 35 m/s and q = 0.5 kPa, taking into account the NP-082/04;
- Characteristic value of snow load on the earth level: s0,k = 2.5 kN/m2 from CR 1-1-3-2005.
- Climate zone: 4, Te= -21, taking into account the C107/05 normative;
Where: Tc – the control period of the response spectrum;
Ks– high values of the ground’s acceleration in the case of an earthquake;
Uref – reference velocity of the wind (m/s);
q – reference pressure of the wind, measured 10 minutes at 10 m height (kPa)
s0,k – the characteristic value of the snow loading on the ground, in the location of the construction (kN/mp)
Preview document
Conținut arhivă zip
- Constructii Civile.docx






































