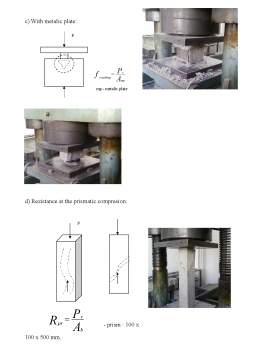Extras din proiect
Concrete strengths
The strength of the concrete represents the way in which the structure opposes to some action that causes efforts in the section of the element.
The MARK of the concrete is defined as the first value from the scale of standardized marks below the average compressive strength of the concrete determined on cubes with a 200mm side at 28 days after hardening, in mixed working conditions, performed and tested.
The value of compressive strength obtained at breaking of some concrete cubs does not represent the quality of the concrete moulded at the age of 28 days; it only defines the quality of the hardened mixture.
Subsequent to the purpose followed performing the mechanical tests on the hardened concrete, we can differentiate the following:
-preliminary tests, in order to establish the optimum composition of the concrete;
-checking tests;
-tests for checking the quality of the concrete during the execution;
-tests for checking the quality of the concrete from the construction elements;
The tests, performed on cubes with a 200mm side in the laboratories, manufactured and kept in standard conditions, allow statements to be made on the hardened mixture of the concrete, on the pan's effect; it is also established the breaking character, the diffusion of the results, the mark and the class of the concrete.
The strength at crushing is determined on samples with special forms at which it is realized a hindered effect at transversal deformations of stretching that constitute the cause of breaking at monoaxial compression.
THE TESTING ON CUBES
The cube is carefully placed on the pan of the press, having in view an optimum centering. The needle that indicates the load is brought to 0. It is checked if the pendulum behind the plate has the weights corresponding to the scale on which the increasing of the load will be followed. We bring an action against the cube, providing a continuous increase of the effort with 0.5 daN/mm^2*s, speed registered at the control desk, for the common concretes, that corresponds to 0.5*200*200=2* 10000N/S, speed registrated at the control desk for common concretes. During the test it is followed with a measuring device the moment when the microcracks start appearing. When the indicatory needle from the control desk will show a diminuation of the force, it is noted the maximum force reached (Nr).
THE INTERPRETATION OF THE RESULTS, CONCLUSION
The two diffused results that have been influenced by errors during the test or during the manufacturing of the samples are eliminated. The compressive strength experimentally obtained are compared and statements are made on the proportions.
There are established the proportions for the R cube determined on cubes with a 200mm side.
Afterwards, the results obtained are compared with the expected ones; at the same time, statements are made on the values of the determined results with empiric relationships in which R cube is considered to be the value experimentally determined.
Compressive strength on cube:
1. 3 x 143mm 1 x 144mm A=20.592mm2
Pr1=480000 N/mm2
- parallel cracks with the force direction: Rc= Pr1/A=23.31 N/mm2
2. 3 x 143mm 1 x 144mm A=20.592mm2
without friction Pr2=268000 N/mm2 => parallel cracks: Rc= Pr2/A=13.1 N/mm2
3. metallic plate: 50 x 50
Pc=144000 N A=2500mm2
Rc=Pc/A=57.6 N/mm2
4. prismatic strength: 100 x 100 x 550
Pc=72000 N
Rc=Pc/A=7.2 N/mm2
Reinforced concrete
1. Compressive strength
a) With friction : b) Without fricsion:
c) With metalic plate:
d) Rezistance at the prismatic compresion:
- prism : 100 x 100 x 500 mm.
Preview document
Conținut arhivă zip
- Proiect Beton.doc




































