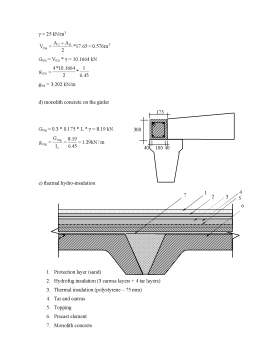Extras din proiect
1. Subject
Let’s design a storred frame structure GF + 2F (P + 2E) from precast
prestressed member.
for storied (economically to develop on vertical)
precast (short time to erect) } Done by structural
prestressing (to obtain large spans) engineer
owner architect structural engineer
equipment
2. Main characteristics
a) Geometrical features
h1 = h2 = 4.2 m (live load)
+8.4 m h3 = 3.4 m = hu
hu h1 – distance between finishing floor levels
+4.2 m L = 9.8 m , qu = 10.8 kN/m2
±0.00 m h
2L
On the other direction:
- the total length of the building
is divided because of
settlements and earthquake
load.
6m 6m 6m 6m 6m 6m
b) Technological and functional parameters
- Iasi foundation
earthquake } from regulations (STAS)
live load
- foundation soil ! - normal soil
- gth < 1 kN/m2 (light solution for thermal insulation)
- environment aggresivity outside (natural environment)
inside (normal)
- industrial dust ! (weight)
- fire proofing - (enlarge the concrete cover – ab)
- moisture (W) W > 60 % (is necessary to protect the thermal
insulation using a vapour barrier)
W creep and shrinkage
- lightening
- vibrations
3. Making-up the structure
3.1. General making – up
a) Main frames at transversal direction at ground floor and first floor and main frames at longitudinal direction at the last floor.
b) The longitudinal frame is developed only at ground floor and first floor so as at the last floor will be obtained a larger functionality.
c) The restrained connection between the frame elements and pin connections at
the roof level.
3.2. Making – up of elements
a) Foundations
• Pad foundations with precast core and monolith ground.
b) Columns
• One-piece columns on the height of the building with corbels for leaning (resting) the transversal girders at the floors level and peach fork at the top side for leaning the longitudinal girders at the roof level.
c) Floors making – up from:
• Floor members, hollow core units (FGP)
• Transversal girders with:
- span
- variable longitudinal profile because the straight cables used to reinforce and
assemble the girders.
- variable cross sections according to the stresses in field and on the bearing
- smaller cross sections in mounting stage increased through topping in service.
- reinforced with usual reinforcement to take over the loads during the mounting stage.
• Longitudinal girders with:
- 6 m span (distance between columns axes)
- reduced cross sections in the central area so as will be possible to connect it with columns using high strength ties.
d) Roof making – up form:
• roof members: 2L m span (ECP 1.5 * 18 m)
• longitudinal girders, T cross sectioned, one slope prestressed already designed.
e) Connections
• at floor level:
- restrained connections between transversal girders and columns made through welding the bottom side, embedded steel plates to the corbel, embedded steel plates and general prestressing with cables.
- pin connections between floor members.
- restrained connections between longitudinal beams and columns made using prestressing tie – rod.
• at roof level:
- pin connections between longitudinal girders and columns
- pin connections between roof members and the girders
f) Cladding from light weight concrete units fixed to the columns
- windows
- floor from mosaic
- non – structural walls pin connected to the strength structure.
Preview document
Conținut arhivă zip
- Bucata 0.doc
- Bucata 1.doc
- Bucata 2.doc
- Bucata 3.doc
- Bucata 4.doc
- The beam.doc
- The girder.doc





































































