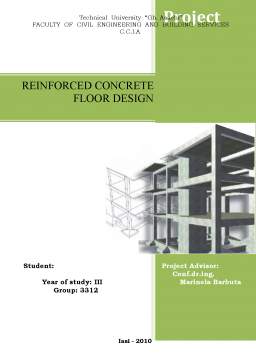Extras din proiect
CHAPTER I
BEAM AND GIRDER FLOOR
1.1. Data and specifications
A concrete floor slab type beam and girder is considered as a part of a building (Fig. 1.1), with two transversal spans: L = (9+0.1*n) m= 9.9 m
and longitudinal spans l = (6+0.1*n) m= 6.9 m
The resistant structure is realized of columns and girders, that are part of the floor.
Fig. 1.1
The floor is realized of o monolith slab that support on beams that transmit the load to girders (Fig. 1.1).
The ratio λ = is considered bigger than 2, the slab being reinforced on one direction: .
Concrete quality is chosen function the exposure class of the building in environment conditions. The design building is a textile production hall and there is not excessive humidity. According to Table I.1 and Fig. I.2a, Appendix I, the construction is included in class XC1 without corrosion risk or chemical attack. For this class the minimum concrete grade is C20/25.
The floor will have a minimum resistance to fire of 60 minutes (R60).
For concrete C20/25 the design strength in compression, using relation 2.11 and Table 2.1:
N/mm2
Tensile strength is obtained with the relation:
N/mm2
N/mm2
Steel reinforcement type S500 and welded mesh type STNB is used for the slab and beams.
• For S500 N/mm2
N/mm2
• For STNB (for d≤ 7.1 mm) N/mm2
The finish is realized of mosaic (30 mm depth) on a layer of cement plaster of 30 mm depth.
The service load is: = 5000 N/m2.
1.2. Design of Slab
1.2.1. Preliminary sizing of the slab
Flexural design will ordinarily consist in selecting a slab depth which will permit to use of an economical low steel ratio and which will not allow unsightly or damaging deflections.
For slabs elastically fixed on perimeter, the rigidity condition is:
hp ≥ a, where a is the opening parallel with the short side, a = 2.25 m.
hp = = 64.3 mm
And the minimum depth from technological condition to monolith slab, is 50 mm, the depth from the above conditions will be:
hp = 70 mm
From the fire condition the minimum depth is hp = 80 mm.
1.2.2. Widths for beams and girders
Fig. 1.2
From technological conditions the width of beams (bb) can be between 150 mm and 250 mm, and the width of girders (bg) and edge beams (beb) between 200 mm and 350 mm. From fire resistance condition b> 120 mm.
One chooses:
bg = 300 mm
beb = 300 mm
bb = 200 mm
Preview document
Conținut arhivă zip
- grinda principala otilia.bak
- grinda principala otilia.dwg
- grinda secundara otilia.bak
- grinda secundara otilia.dwg
- Reinforced Concrete - Floor Design (Beton Armat).doc




































